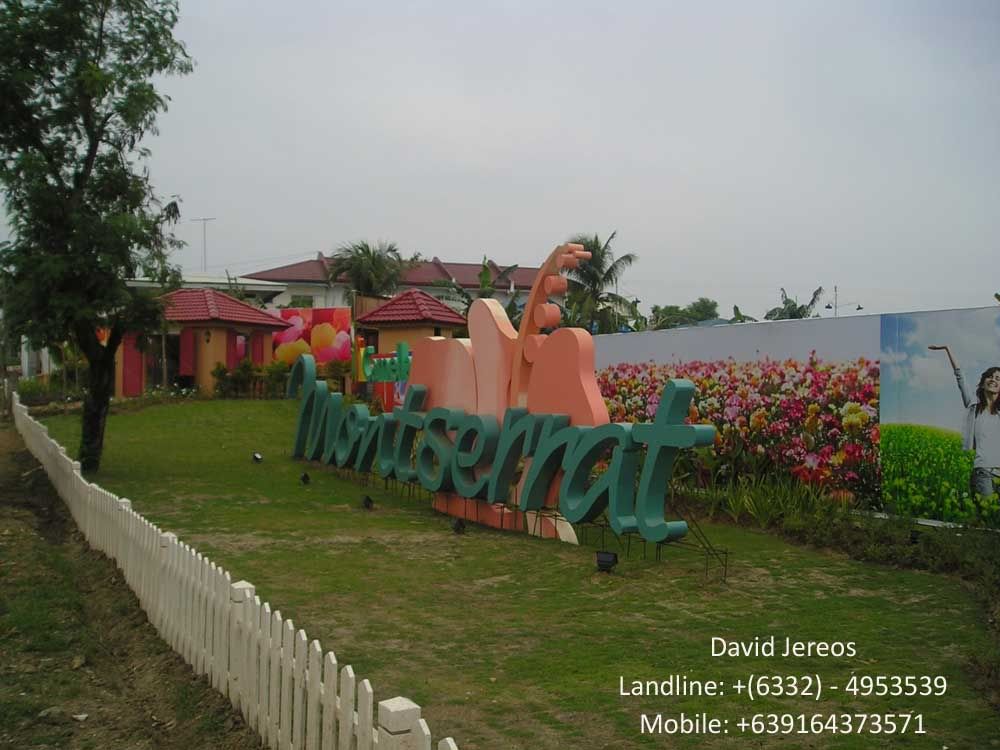Communities Philippines offers a new project "Montserrat"
Montserrat isa Caribbean-themed development with lush gardens, colorful flowers and tree-lined paths where you can step into the wonderful island inspired living and feel like you are miles away, yet have everything in your reach and it's a place for a fresh neighborhood, fresh living and colorful life for you and your family and a place where you can relax after a busy and stressful activity.Montserrat has many model houses which includes the followingHere at Montserrat, everything is all set for those like you. Take an easy walk in the park, start new friendships at the neighborhood clubhouse or spend leisure time at the commercial center. Live the good life at your own rhythm.located at Pajac-Maribago Road, Lapu-Lapu City
DRINA model
click the image below to enlarge
Floor Area – 81 sqm. Min. Lot Area – 99 sqm.
Features:
• Spacious Living room
• 3 bedrooms
• 1 maid’s room
• 3 toilet and bath
• provision for balcony
• provision for carport
General Specs:
• Roof tiles
• Light metal frames (ceiling & partitions)
• Flooring - G/F – plain cement- 2/F – conventional plain cement
• Ceiling- G/F- slab, underside painted
- 2/F – hardiflex
Floor Plan
CARMELA model
click the image below to enlarge
Floor Area – 64 sqm. Min. Lot Area – 88 sqm.
General Specs: Features:
• Spacious Living room
• 3 bedrooms
• 2 toilet and bath
• provision for balcony
• provision for carport
• Roof tiles
• Light metal frames (ceiling & partitions)
• Flooring- G/F – plain cement - 2/F –
conventional plain cement
• Ceiling- G/F- slab, underside painted
- 2/F – hardiflexFloor Plan
MARVELA model
click the image below to enlarge
Floor Area – 64 sqm. Min. Lot Area – 88 sqm.
General Specs: Features:
• Spacious Living room
• 3 bedrooms
• 2 toilet and bath
• provision for balcony
• provision for carport
• Roof tiles
• Light metal frames (ceiling & partitions)
• Flooring- G/F – plain cement - 2/F – conventional plain cement
• Ceiling- G/F- slab, underside painted
- 2/F – hardiflexFloor Plan
LARA model
click the image below to enlarge
Floor Area – 52 sqm. Min. Lot Area – 70 sqm
Features:
•Living room
• 2 bedrooms
• 1 toilet and bath
• dining/kitchen
• provision for carport
General Specs:
• Duplex type
•Roof tiles
• Light metal frames (ceiling & partitions)
• Flooring:- G/F – plain cement - 2/F – conventional plain cement
• Ceiling- G/F- slab, underside painted - 2/F – hardiflex
Floor Plan
Elaisa model
click the image below to enlarge
Floor Area – 96 sqm. Min. Lot Area – 110 sqm
Features:
•Living room
• 2 bedrooms
• 1 toilet and bath
• dining/kitchen
• provision for carport
General Specs:
• Duplex type
•Roof tiles
• Light metal frames (ceiling & partitions)
• Flooring:- G/F – plain cement - 2/F – conventional plain cement
• Ceiling- G/F- slab, underside painted - 2/F – hardiflex
Pricelist as of November 1, 2008, pls click the link below
ImageShack - Hosting :: montserratpricelist001ev7.jpg
Availability Map as of Nov 2, 2008
http://img258.imageshack.us/my.php?image=montserratmap02nov08fa3.jpg
Sample computation will be provided on a Block and lot number of your choice upon request.
Actual pictures taken during launching last Nov 3:
Please click the link below:
http://davidjereos.multiply.com/photos/album/19/Montserrat_Actual_Pictures_as_of_November_3_2008
For inquiries, please contact me:
David D. Jereos
Telefax No. (6332) 4953539
Mobile Nos: (63) 9164373571
About me: Real Estate Agents, Brokers, & Realtors in D Jakosalem, Cebu City - David Diaz Jereos [ Ah Yer! Philippines ]
My License Info: Real Estate Lic # 2008-S-33-1122 (N), HLURB Control # VII-00489-2008, Broker: Marissa S. Inting - REB Lic#2007-1122 (R)
Results 1 to 10 of 22
-
06-17-2008, 10:10 AM #1
 Montserrat in Pajac Mactan, a new project from Communities Philippines
Montserrat in Pajac Mactan, a new project from Communities Philippines
Last edited by *dudes*; 06-17-2008 at 11:44 PM. Reason: Updates
-
06-17-2008, 12:27 PM #2
kamahal diay ani wui...wala pa man ni mahimo ang ila model houses....
-
06-17-2008, 11:39 PM #3
hi, i dont know what is your basis when you said that the price is high for this project eventhough the model house is not yet build, we can expect that the time the model house is build the price would increase.
I would like to share to you a comparative analysis, townhouse like deca homes and the corinthians has a preselling price of p700k+, wala pay model house, two storey sya, sikit sikit ang balay, and the lot area is 40 sqm, two Bedroom.
Compare to the two storey of Montserrat, the duplex one, it has a price of p1.5M+, the lot area minimum is 75sqm, almost twice of the lot area of the townhouse, montserrat houses are mostly single detached.
The difference between the montserrat and townhouses are the lot areas and the type of the houses that would be built, would give the reasonable price.I would say that the price is right.
And you couldn't find a type of houses like in montserrat that would have value below a million especially in mactan.
-
06-21-2008, 07:18 AM #4
Model house will begin to be built this June and end after three months
-
07-03-2008, 03:20 PM #5
-
07-04-2008, 04:59 AM #6
up, up up!
-
07-04-2008, 05:04 AM #7Elite Member

- Join Date
- Aug 2006
- Posts
- 1,311
not that i'm against this kind of developments, but why do they insist on building residential communities in Mactan? the island is too small and the airport and ecozone would have to expand in the future
-
07-04-2008, 05:46 AM #8
-
07-04-2008, 06:24 AM #9Senior Member

- Join Date
- Aug 2004
- Posts
- 777
-
07-04-2008, 08:51 AM #10
Advertisement
Similar Threads |
|

















 Reply With Quote
Reply With Quote


